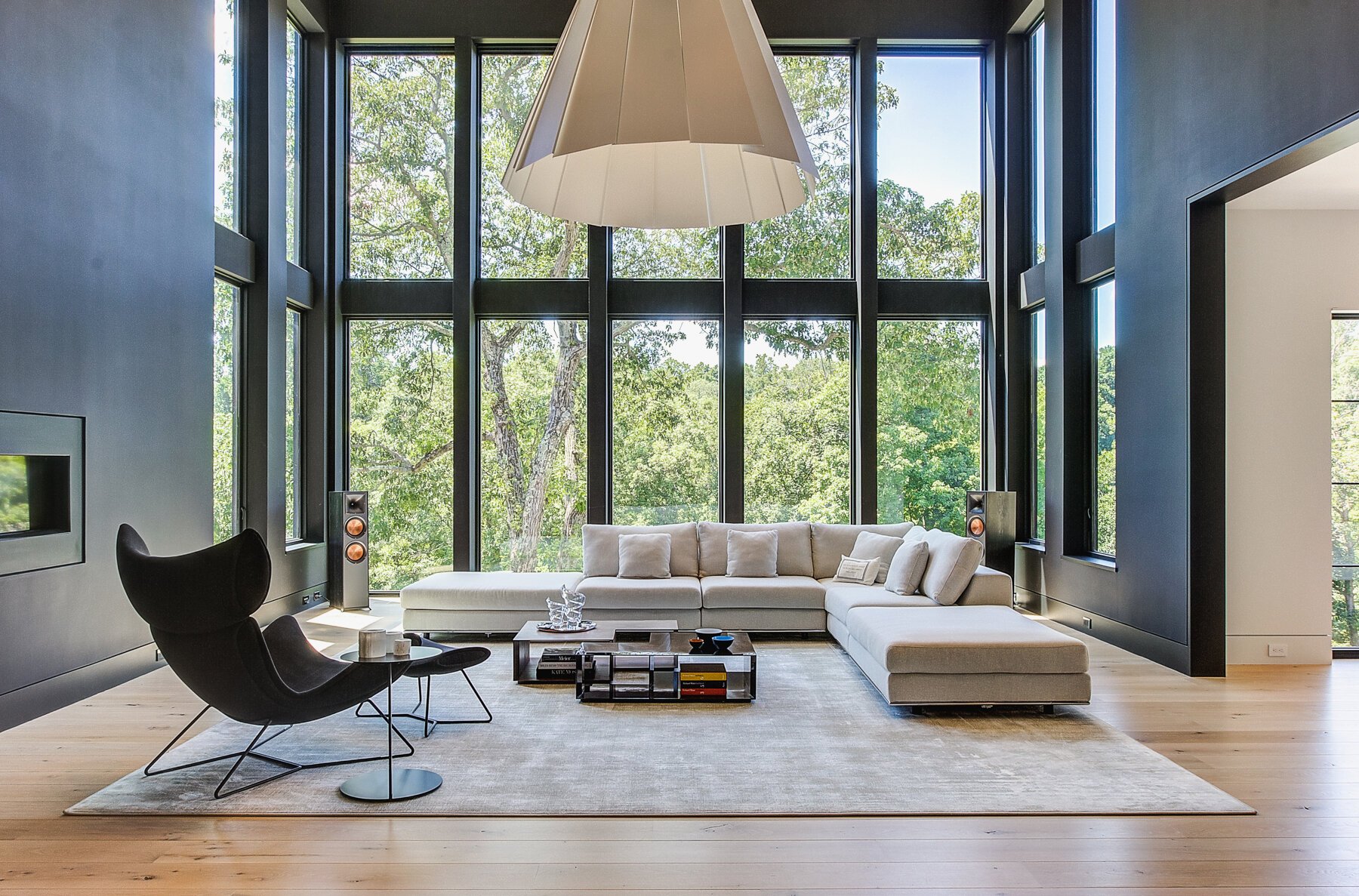What Is Farmhouse Style Architecture?
Farmhouse architecture has evolved immensely over the years. However, the word "farmhouse" doesn't always apply to style when looking at design builds. The term can also refer to its functionality as a home.
At Steven Mueller Architects, LLC, we are well-versed in farmhouse architecture, from traditional to modern. We highlight some helpful information if you're looking to build or renovate a house.
Modern Farmhouse Style, by SMA
History of The Farmhouse
When the farmhouse style first emerged, it was influenced solely by location. The "folk home" appeared in the 1700s as colonial families migrated across the U.S. and established their roots. You'll find that most of them have a distinctive design, as landowners did the construction themselves. Wealthier owners often hired architects that integrated trending styles, moving away from the traditional farmhouse look.
As railroads emerged across the country in the mid-19th century, transporting building materials was more attainable. It opened the door for the mixed integration of stone, brick, and lumber. Queen Anne and Victoria influenced shingle-style homes on the East Coast as much as the farmhouse design.
You might notice key characteristics like the wraparound porch and railings around Fairfield County closer to the waterfront. During the warmer months, the outdoor space provides shade and breeze. Simultaneously, the porch adds street value and beauty to the exterior of any home.
What Makes A Farmhouse?
Just as it did in the past, the farmhouse correlates to the landowner's way of life. That is partly why its appeal remains timeless. In the 18th - 19th-century owners considered the following before building these homes:
Location: Most were built on agricultural land, accommodating a farming lifestyle.
Formal + Informal Spaces: The front rooms were generally more formal. The informal spaces, like the kitchen or bedrooms, were located in the back of the house.
Porches: The area is a functional and transitional space. Similar to a mudroom, homeowners may have utilized the porch to store dirty footwear and everyday items instead of bringing them in.
Modern Farmhouse Style, by SMA
Elements of American Farmhouse Architecture
The American Farmhouse is popularly known, not just in New England. Though each region has its variations. This farmhouse style combines characteristics like a simple floor plan and white walls with rustic materials that include but are not limited to wood floors and hand-hewn beams. A few standard features are:
Dormer windows
Rectangular floor plan
Larger porches
Typically one and a half to two stories
Fewer, small windows
Depending on the condition of the home, some owners buy traditional farmhouses and keep them as is. Others restore and renovate them according to their preferences, usually with a modern twist.
Although they look similar, Modern Farmhouses move away from simple rectangular features. Instead, rooms tend to be more spaced out, forming unique exterior and interior dimensions. They generally have an open floor plan, more windows that illuminate the space, and other contemporary details.
Modern Farmhouse Style, by SMA
Renovating or building a Farmhouse takes a trained eye to adapt traditional elements into a contemporary residence. If you're looking to construct a home in Fairfield County or Westchester County, you canreach out to our architectural firm for more information.


