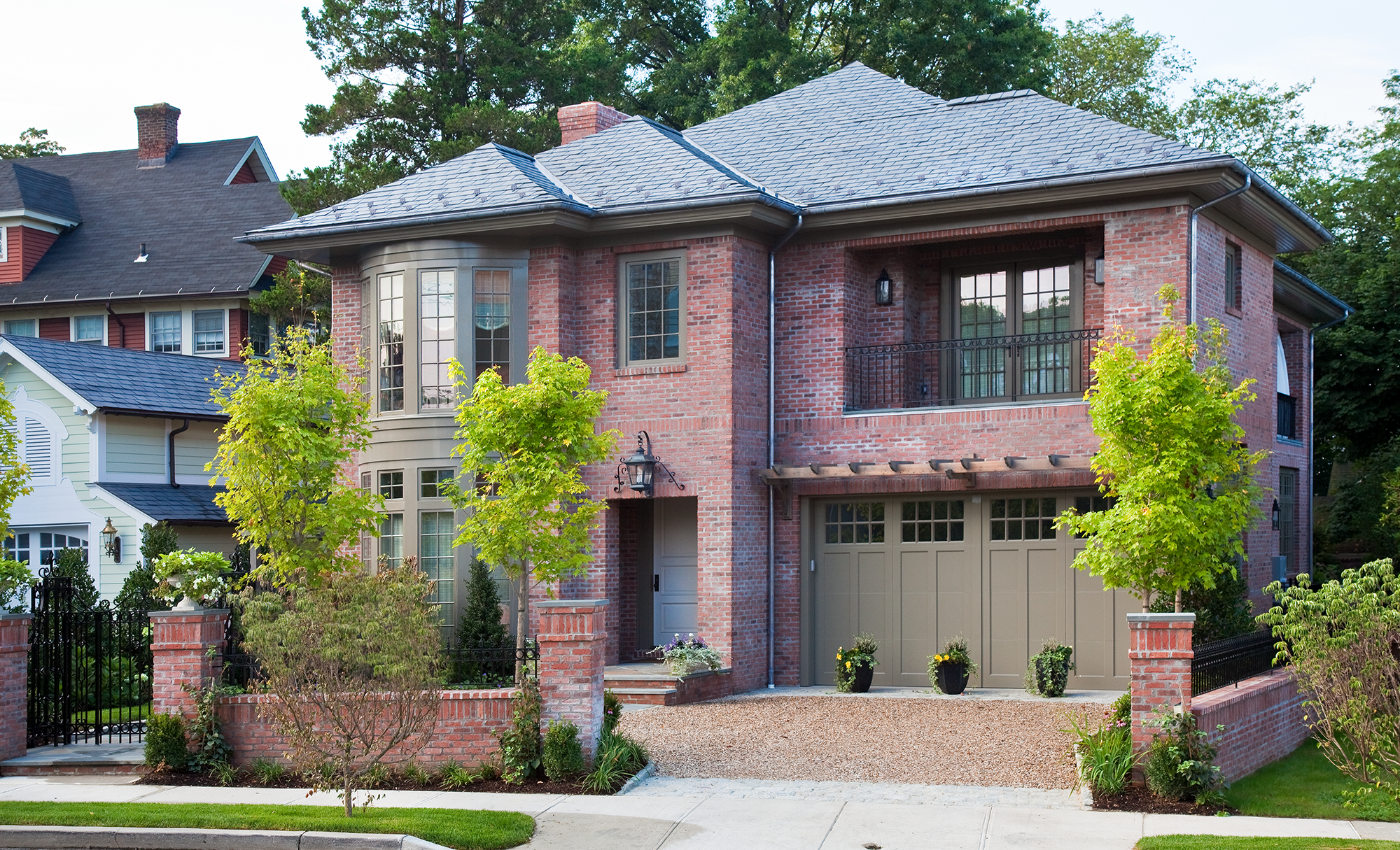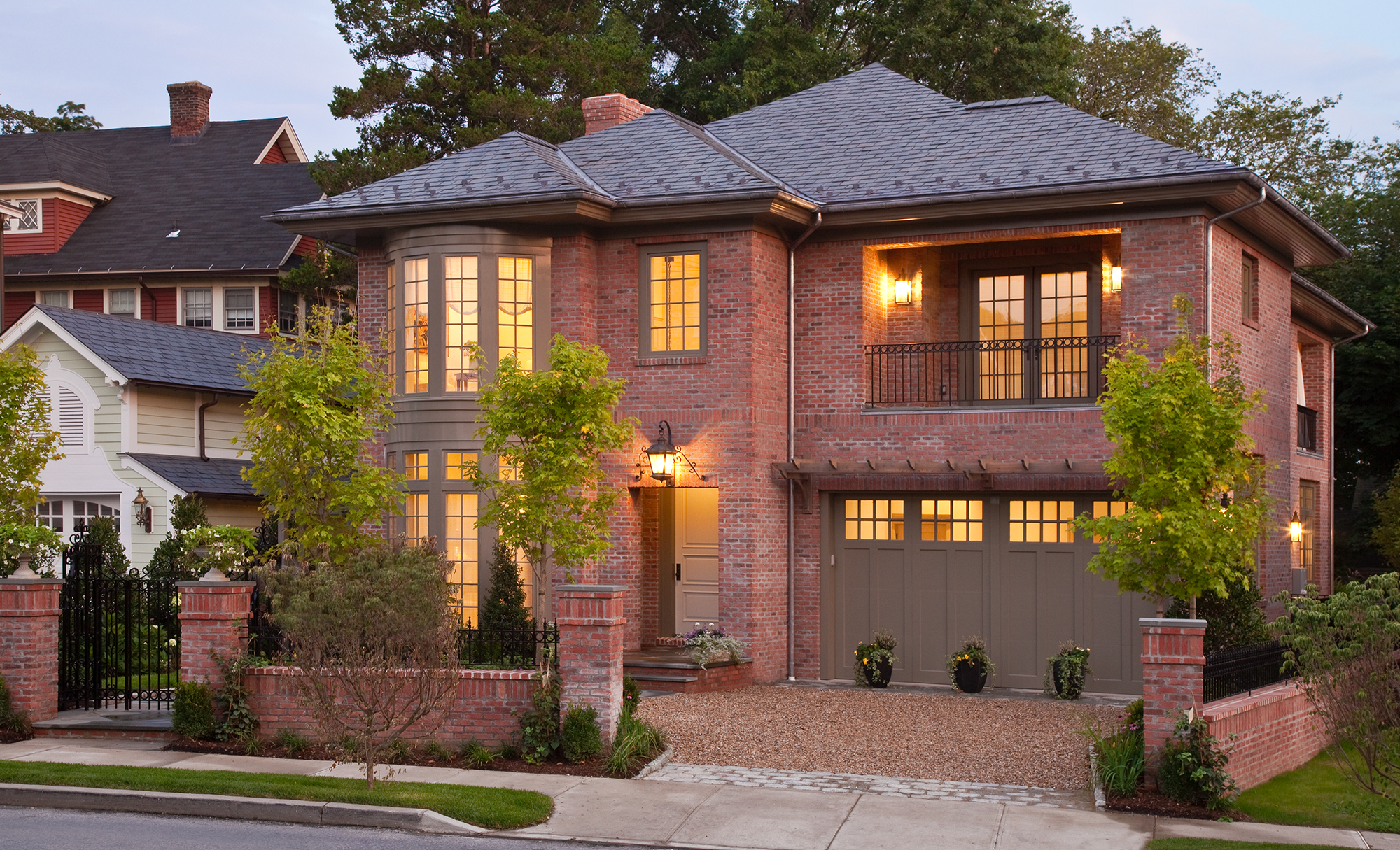Contemporary Federal Style
Greenwich, Connecticut
This new 5300 square foot in-town "Contemporary Federalist Style Residence" is located on a .15 acre site in the heart of downtown Greenwich, Connecticut. Most important to the client, while maximizing the allowable square footage was to design a new residence that respected the scale and vintage neighboring homes. In addition, they wanted an authentic home design that reflected the imagery of a home located in an urban setting.
Located on a 50 by 120 foot lot, with only a 35 by 75 foot building envelope, presented many design challenges with respect to the client's program. The resolution required the street façade to include a strong entry, two-bay garage, and an architectural design feature. In addition, the interior room locations needed to be designed and planned to maximize the privacy to the adjacent homes as well as create a special private outdoor space. The client wanted to create as much exterior privacy as possible. This separation from the street was created with the construction of black wrought iron fencing atop low brick walls, and extensive landscaping, the rear terrace is walled, leading to an outdoor fireplace with a tall chimney in the center of a rock edged, gravel filled, circle.











