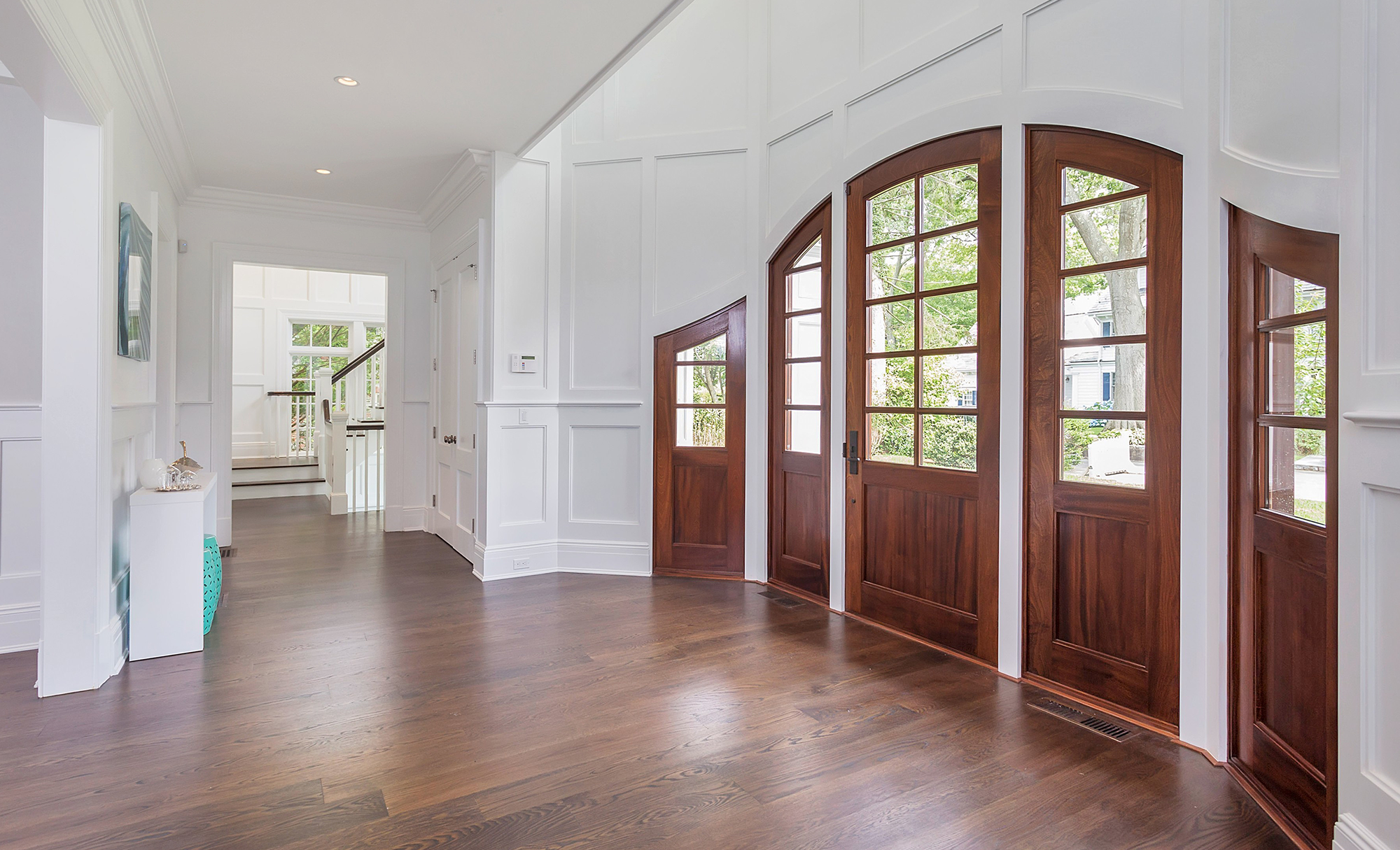Coastal Shingle Style
Old Greenwich, Connecticut
This new 9,500 square foot "Coastal Shingle Residence" is nestled on one of the quieter streets of Old Greenwich, off of Shore Road. This symmetrically shingle styled home grounds the developing street architecture with strong matching light, filled hipped tower elements, and a raised eyebrow entryway. Designing around a shallow lot, and governing association bylaws, the orientation of the home spreads along the length of the lot allowing a generous front yard and ample rear yard.
An open floor plan and oversized windows with transoms allows a light-filled experience as you transition from room to room; while the ceiling coffers delineate the formality of each space. Interior 7" Wide Quarter Sawn White Oak Floors are installed on all three levels of the home. The kitchen incorporates a hidden walk-in pantry, while the upstairs hallway houses a series of 4 hidden linen closets incorporated into the paneling. An outdoor BBQ and fireplace off the rear terrace create a great sitting area under the ceiling flush-mounted heat lamps.













